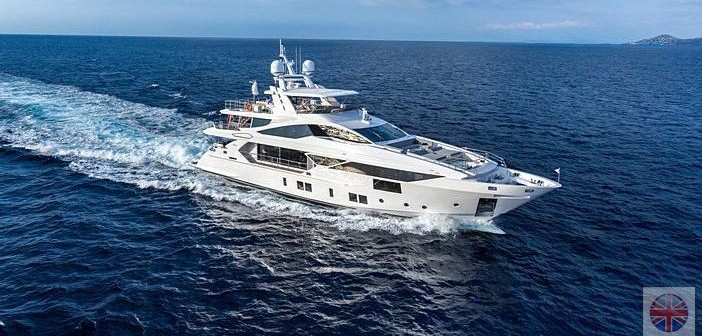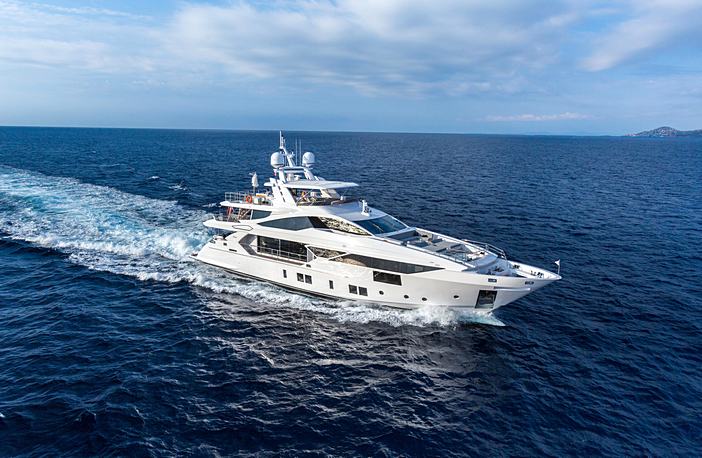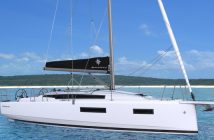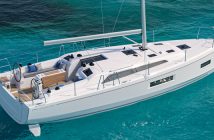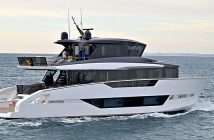O Vivace 125′ complementa a classe Benetti Fast Displacement da bandeira Veloce 140’ e é influenciado por sua tecnologia de construção, estilo e layout. Com este, cinco unidades já foram vendidas no mundo.
Com um comprimento de 38,1m e uma boca de 8,3m, construído em materiais compósitos e de carbono no estaleiro de Viareggio, Itália, o Vivace 125′ é um iate de três decks (mais o terraço). O exterior desportivo foi desenhado por Stefano Righini com uma utilização generalizada de janelas horizontais que acentuam a racionalização, juntamente com uma estrutura central notável ao lado da superestrutura que cobre a escada de acesso ao piso superior.
Iron Man é o primeiro da gama e foi vendido a um proprietário jovem e, assim como diz o nome da embarcação, os interiores foram inspirados pelo herói dos desenhos animados, um inventor apaixonado por tecnologia. Os móveis, desenvolvidos pelo designer de interiores Alfred Karram Jr, são uma referência ao estilo muito moderno, com uma utilização predominante de madeira cinza ao lado do teto preto e branco. A mesa da sala de jantar de cristal e aço detalhados proporciona uma sensação clara de tecnologia.
“O objetivo do conceito de design para o projeto Ironman era criar um espaço com uma estética moderna altamente inovadora por meio do uso de geometrias afiadas e dramáticas através da utilização de materiais e acabamentos únicos,state of the art“disse Karram.
O exterior do IronMan tem quatro áreas distintas dedicadas ao mar e ao bem estar a bordo. Na popa do convés superior há uma sala com um sofá feito sob encomenda com mais de dois metros de comprimento e quase cinco de largura, enquanto a frente uma piscina e área para relaxar são adicionados ao sun-deck tradicional. O proprietário também solicitou que a plataforma fosse equipada com um posto de comando externo.
A área da praia tem seu próprio bar e é totalmente dedicada a desfrutar do mar.
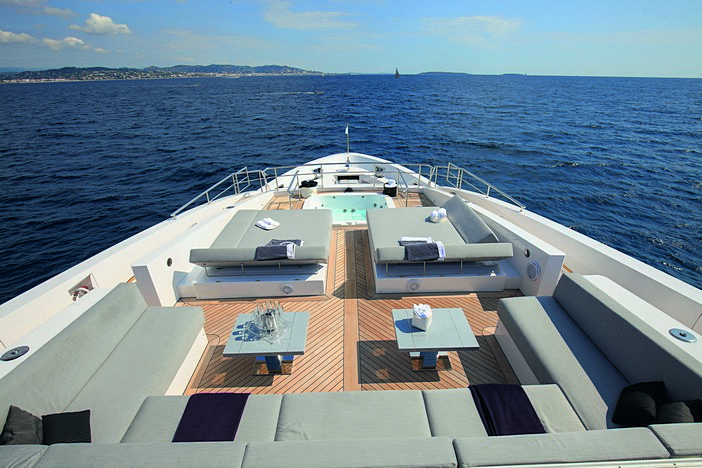
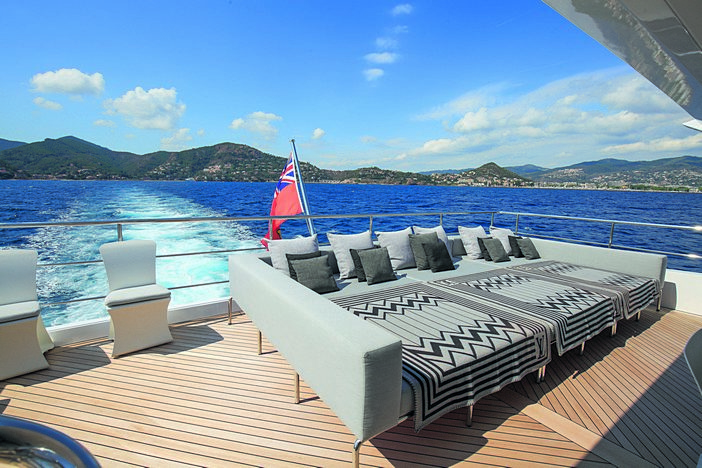 Os espaços exteriores têm um revestimento especial gel cinzento e branco que adiciona um brilho às áreas de entretenimento. O piso de teca é projetado para respeitar as geometrias angulares da superestrutura e do casco. Isso é evidente na direção do tabuado que flui paralelo ao ângulo da proa. As tábuas de estibordo e ao lado das portas todas convergem para um centro que serve como uma lombada visual que corre todo o comprimento do barco.
Os espaços exteriores têm um revestimento especial gel cinzento e branco que adiciona um brilho às áreas de entretenimento. O piso de teca é projetado para respeitar as geometrias angulares da superestrutura e do casco. Isso é evidente na direção do tabuado que flui paralelo ao ângulo da proa. As tábuas de estibordo e ao lado das portas todas convergem para um centro que serve como uma lombada visual que corre todo o comprimento do barco.
O layout interior possui quatro suítes para oito pessoas, além da cabina do proprietário que ocupa a largura completa no convés principal.
O capitão terá uma tripulação de sete para comandar o iate e catering para os hóspedes.
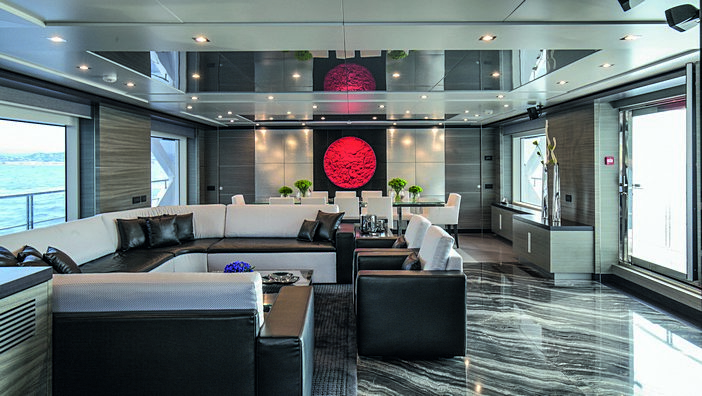 iatesNo deck principal, o cockpit está equipado com um sofá, mesa e duas poltronas, e os convidados chegam ao salão principal por uma grande porta deslizante de cristal.
iatesNo deck principal, o cockpit está equipado com um sofá, mesa e duas poltronas, e os convidados chegam ao salão principal por uma grande porta deslizante de cristal.
Ao entrar no salão, o piso de granito preto, cinza e branco cria uma recepção palaciana. Um teto com várias camadas primorosamente concebido com acabamento que alterna laca cinza polida e fosca delineia os espaços decorados abaixo. O olho é então imediatamente direcionado para uma pintura em relevo circular texturizada terminando em um meio carmesim brilhante. Essa obra de arte aparentemente flutua contra uma parede de alumínio preto e prata, criando um cenário dramático para a sala de jantar. A mesa de jantar personalizada, em um polido e elegante aço inoxidável, serve de base para receber o tampo de vidro de cristal. Todas as paredes são compostas em painéis cinza manchados e madeira exótica que envelopam o espaço. O sofá acolhedor de estar é decorado com peles de couro pretas finas, e por um brilhante tecido texturizado branco e prata.
A casa de banho da recepção é feito em folhas retroiluminadas de resina revestidos de pedras, criando um belo efeito visual.
A escadaria principal aparece como uma bela cascata que dá acesso à casa de máquinas e ginásio acima, e suítes abaixo. Degraus revestidos em couro fluem suavemente sobre vidro fundido que, quando iluminados, agem como uma fonte de luz que impressiona.
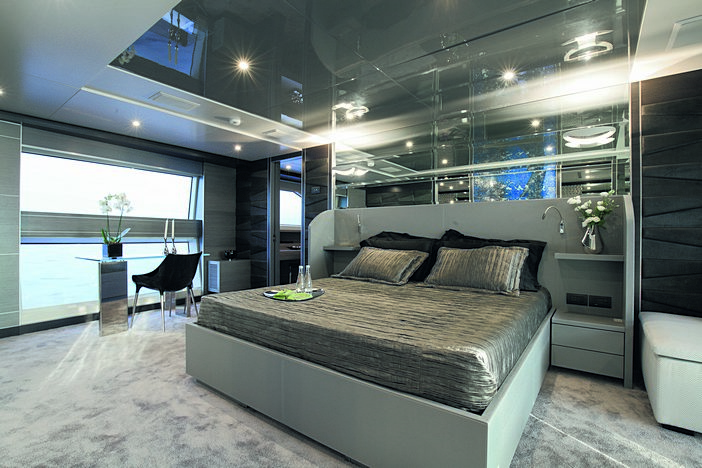 O apartamento do proprietário é composto por uma sala de vestir, quarto com uma mesa de trabalho, um pequeno salão, casas de banho, dele e dela, separados por um grande chuveiro em granito e mosaicos.
O apartamento do proprietário é composto por uma sala de vestir, quarto com uma mesa de trabalho, um pequeno salão, casas de banho, dele e dela, separados por um grande chuveiro em granito e mosaicos.
A cabina Master tem uma parede estofada em camurça. A TV de LED é inserida em uma parede formada de painéis de resina altamente texturizados, coloridos em diferentes tons de azul, preto e cinza, com toques em prata e branco. A cama king size é em couro cinza suave, equipada com lençóis suntuosos em cetim pretos, e cabeceira texturizada. Customizadas cadeira e mesa de café de vidro e aço inoxidável são compartilhadas com outras mesas no local.
O projeto também previu duas grandes paredes de vidro em ambos os lados que proporcionam uma combinação visual leve e natural.
A cozinha foi equipada com uma área profissional completamente separada de uma segunda zona com uma grande mesa para a tripulação (tal como é feito em Ironman), mas que também pode ser utilizada como um espaço extra para o proprietário e uma extensão da cozinha principal.
Se o exterior do deck superior é totalmente dedicado ao sol e relaxamento, ele tem um layout interior muito original. O proprietário tem ginásio pessoal e bem equipado com a última tecnologia em saúde e fitness. Arcos iluminados rebaixados delineiam as diferentes estações de treino, que são imitados pelo piso especial em vinil colorido. Uma parede de tela de vidro curvada serve como uma entrada escultural à casa do leme.
No convés inferior, um hall de entrada leva a quatro cabinas de hóspedes. Duas cabinas VIP com camas queen size são voltadas para a popa, enquanto as duas restantes têm beliches duplos. Todos têm sua própria casa de banho privativa. À frente, há a área de serviço e da tripulação.
O desempenho do IronMan reflete o nome – o casco da Vivace 125´ D2P_Displacement to Planing® com wave piercer também é equipado com uma série inovadora de Azipods. Durante testes de mar o desempenho foi melhor que o esperado, com uma velocidade máxima de 24 nós, dois a mais do que foi previsto em projeto.
A sua forma do casco revolucionária permite que o proprietário utilize o iate tanto no modo de deslocamento com baixo consumo de combustível ou em velocidades mais altas em total conforto. O passeio tranquilo foi obtido através do uso de seu sistema de propulsão especial, proporcionando maior isolamento para as cabinas de hóspedes. O Vivace 125′ foi premiado com a classificação RINA Confort Class, o que prova o tão silencioso e suave é em navegação.
Excelente desempenho do iate também é devido à leveza do casco, graças à introdução de resinas de fibra de carbono e epóxi na superestrutura. Esta combinação inteligente dá ao iate um peso 40% mais leve quando comparado com as estruturas tradicionais, onde o peso leve equivale a um melhor desempenho.
Benetti Vivace 125 M/Y Iron Man
Key Facts:
– A hi-tech yacht with the performance of a superhero!
– The first of five Class Fast Displacement Vivace 125’ yachts sold
– 40% lighter superstructure made of carbon and epoxy resins
– The Displacement to Planing D2P hull form with wave piercer combines the advantages of a displacement hull at low speeds with those of a planing hull at high speeds
– The use of technological colors and materials for the interiors by Alfred Karram Jr
– An upper-deck layout devoted to fitness with an immense owners gym
– Four spacious open air areas for guests to sunbathe and relax
The Vivace 125′ compliments the Benetti Class Fast Displacement range’s flagship Veloce 140′ and is influenced by her construction technology, styling and layout. As of today, five units have been sold already.
With a length of 38.1m and a beam of 8.3m, built in composites and carbon in the Viareggio yard, the Vivace 125′ is a three decked (plus the sun deck) semi wide body yacht. The sportive exterior was designed by Stefano Righini with a widespread use of horizontal windows that accentuate the streamlining, together with a remarkable central structure in the side of the superstructure that covers the access stairway to the upper deck.
Iron Man is the first of the gamma and was sold to a young owner and, as the name reminds us, whose interiors were inspired by the famous cartoon hero, an inventor in love with technology. The furnishings, developed by the interior designer Alfred Karram Jr, are a referral to the very modern style, with a predominant use of grey wood next to the ceiling’s black and white. The crystal dining room table and steel detailing provide a clear sensation of technology. “The goal of the design concept for the Ironman project was to create a one of a kind space that would boast a highly innovative modern aesthetic through the use of sharp and dramatic geometries via the use of very unique and state of the art materials and finishes” said Karram.
The exterior of Iron Man has four distinct areas devoted to the sea and on-board living. Astern on the upper deck we have a lounge with a custom divan over two meters long and almost five wide, while forward a swimming pool and area for relaxing are added to the traditional sun-deck. The owner also specifically requested that the deck be equipped with an external steering position.
The beach area has its own bar and is completely dedicated to enjoying the sea, thanks to the non intruding lateral garage opening.
The exterior spaces are finished in a special gray and white gel coating that adds a special brilliance to the entertaining areas. The teak flooring is designed to respect the angular geometries of the superstructure and hull. This is evident in the direction of the planking that consistently flows in a parallel direction to the angle of the bow. The starboard and port side planks all converge into one center plank that serves as a visual spine that runs the entire length of the boat.
The interior layout features four suites for eight guests, plus the full beam owner’s apartment on the main deck. The captain will have a crew of seven for running the yacht and catering to the guests.
On the main deck, the cockpit is furnished with a settee, tables and two armchairs, and the guests move to the main salon through a large sliding crystal door.
Upon entering the Salon, the black, gray, and white book-matched granite floor creates a grand palatial entrance into the space. An intricately designed multi-tiered ceiling that is finished in alternating polished and matte gray lacquer delineates the furnished spaces below. The eye is then immediately directed to a deeply textured circular relief painting that is finished in a brilliant crimson medium. This piece of art seemingly floats against a striking black and silver aluminum tiled wall, creating a dramatic backdrop for the Dining room. A custom designed dining table base of sleek juxtaposed polished stainless steel columns support the crystal glass table top. All of the walls throughout are comprised of a cool gray stained exotic wood paneling that fully envelopes the entire space. The welcoming sofa seating is adorned with fine black leather hides, set off by a brilliant white and silver textured fabric.
The day bathroom is done in backlit sheets of resin encased stone, creating a beautiful visual effect.
The main staircase appears as a beautiful waterfall providing access to the wheel house and gymnasium above, and the VIP and guest suites below. Thick black leather treads softly flow over the custom designed molten glass risers, that when backlit, act as a stunning light source at night.
Moving farther forward we reach the owner’s apartment, composed of a spacious dressing room, his bedroom with a work table, a small salon and two bathrooms, his and hers, separated by a large shower in granite and mosaics.
The Master Cabin features an upholstered suede accent wall, designed in alternating trapezoidal shapes. The LED TV is inset into a highly textured resin paneled wall, colored in different hues of cool blue, black and gray, with scattered ascents of silver and white flecks. The king size bed is shroud in soft gray leather, outfitted with sumptuous black satin linens, finished in a highly textured bed cover and pillows. A custom designed desk and coffee table continue the stainless steel and glass motif shared by other tables throughout.
The design also foresees two large glass walls on either side that provide a perfect visual and natural light combination.
The galley was very much appreciated by the owner, with a country kitchen equipped with a professional cooking area completely separate from a second area with a large table for the crew mess (as is done on Iron Man), but that can also be used as an extra space for the owner and an extension of the main kitchen.
If the exterior of the upper deck is completely dedicated to the sun and relaxation, it has a very original interior layout. The owner desired a personal and well equipped gym to train in while cruising.
The fully equipped gymnasium features the latest technology in health and fitness. Recessed arcs of light delineate the different workout stations, which are mimicked by the special colored vinyl flooring. A bent glass screen wall serves as a sculptural entrance into the wheel house.
Dropping below to the lower deck, a central lobby leads to the four guest cabins. The two VIP queen size cabins are towards the stern, while the remaining two have twin bunks. All have their own private bathroom. Farther forward we have the laundry and crew area.
The performance of Ironman reflects her name – the Vivace 125’s D2P_Displacement to Planing® hull form with wave piercer is also equipped with an innovative series of Azipods. During sea trails performance was better than expected with a top speed of 24 knots, two more than were theorized in design.
Her revolutionary hull form allows the owner to use the yacht both in displacement mode with low fuel consumption for slow deliveries and at higher speeds in complete comfort. The quiet ride was obtained through the use of her special propulsion system which allows the engine room to be placed farther aft, providing increased isolation for the guest cabins. The Vivace 125′ was awarded the RINA Comfort Class classification, which proves how silent and smooth her ride is.
The yacht’s excellent performance is also due to the lightness of the hull, thanks to the introduction of carbon fiber and epoxy resins in the superstructure. This intelligent combination gives the yacht a 40% lighter weight when compared to traditional structures, where light weight equals improved performance.

